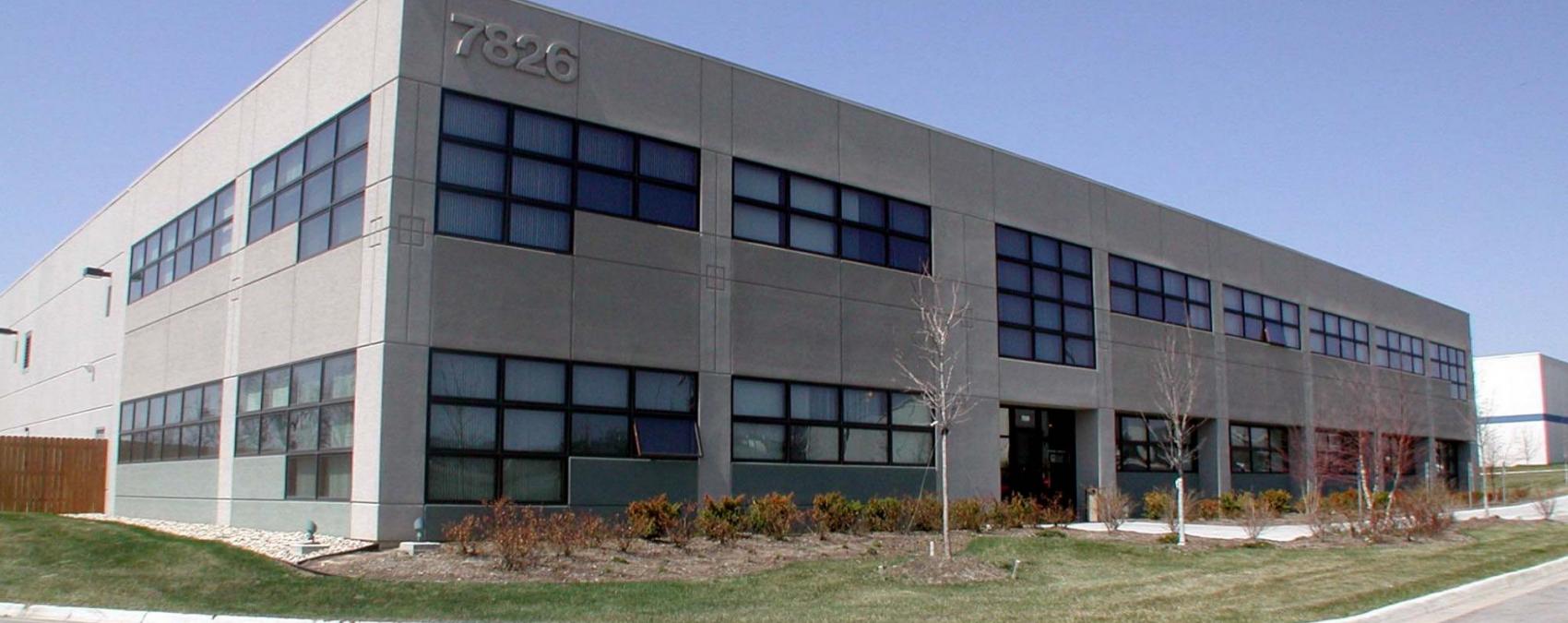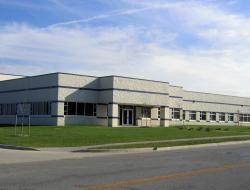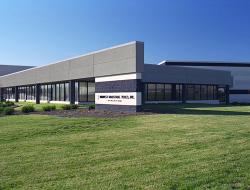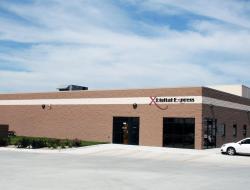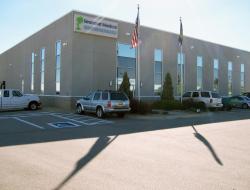Carlson Systems
Project Summary
Project Type
Industrial
Manufacturing
Office / Warehouse
City
Omaha
State
NE
Size
50,400
Architect
Avant Architects
Carlson Systems
Darland was hired to design-build this manufacturing facility for Carlson Systems Engineering. The building was constructed with a combination of structural and architectural precast panels. The design features 24-foot clear height and 16,000 square feet of two-story office space.

