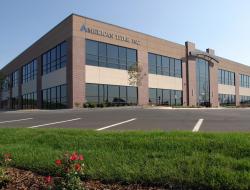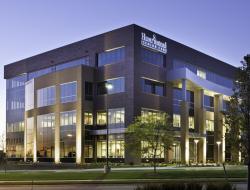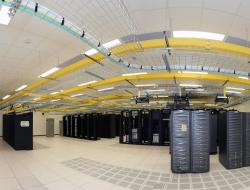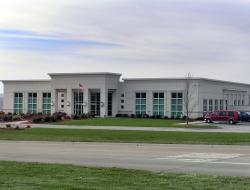DLR Group Kansas City Office
Project Summary
DLR Group Kansas City Office
Darland worked with architectural firm, DLR, to design and build a new Class A office space in Kansas City. The two-story building has a steel structure, wrapped with a combination of brick, stone and concrete. It features a glass curtain wall across the entire east side of the building and well-appointed interior finishes.
The complex project was estimated by a Kansas City-area builder at nearly 30 percent over budget. Signa Development of Omaha, brought in Darland to assist in redesigning and value-engineering the costs to fit within the budget.
Darland not only reworked the project to fit within the budget, but executed a contract with an extremely aggressive schedule to help the client avoid a costly holdover penalty on their former lease agreement.




