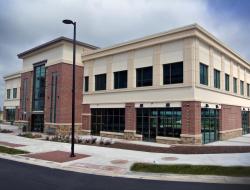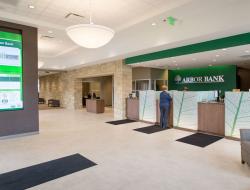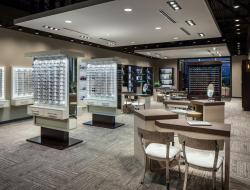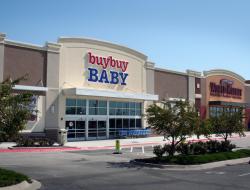Olathe Pointe
Project Summary
Olathe Pointe
Maefield Development of Indianapolis selected Darland over three Kansas City builders to design-assist and build Olathe Pointe. Darland was selected, in part, because developers were impressed by the unique approach to meeting their aggressive schedule. With Darland on board during the design phase of the project, the project team was able to move quickly to order long-lead materials and begin immediately when the building permit was issued. Darland completed the 165,000 sq. ft. of inline stores and 55,000 square feet of lifestyle shops in just eight months. The lifestyle shops consist of local boutiques, restaurants and casual eateries in an open-air setting. The inline stores house large national retailers including Marshalls, Home Goods, Dress Barn, Party America and Off Broadway Shoe Warehouse. In addition, Darland built a free standing Starbucks Coffee on the site.
Eight years later, Maefield looked to Darland again as they planned an addition to the shopping center. The 86,062 square-foot addition is anchored by Whole Foods Market with several other national and local retailers in line. Completed on an aggressive seven-month timeline, the exterior walls are a combination of insulated concrete tilt-up panels and metal studs, both with varying finish systems, including cast-in masonry, traditional masonry, EFIS and wood. The construction team gave special attention to site logistics as the project was built in the busy retail center while remaining open without any interruption in service or accessibility. Darland worked closely with Slaggie Architects and Whole Foods to meet the grocery chain’s unique construction requirements for the building core and shell as well as heating, ventilation, and HVAC systems. The result was a crisp branded exterior with outdoor patio space, while inside the building was equipped to meet energy efficiency standards and other prerequisites.




