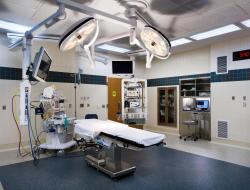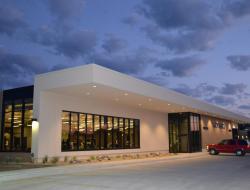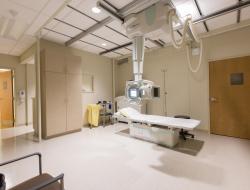Clarinda Regional Hospital
Project Summary
Clarinda Regional Hospital
Darland was selected by Clarinda Regional Health Center to perform as a prime contractor on this critical access hospital. Darland’s scope in this project included a wide-range of disciplines from framing, drywall, ceilings, doors and windows, hardware and millwork. Darland was also responsible for finishing work including stonework, carpet, tile, paint and wall coverings.
The project features a large central lobby and admissions area bordered with a gift shop, two-way fireplace, coffee bar and comfortable seating. Darland completed these public spaces as well as the many specialized areas within the hospital including:
- The new physician’s clinic for Clarinda Medical Associates
- Chemotherapy infusion suites
- Surgery center
- Laboratory
- Respiratory therapy with sleep-study rooms
- Radiology with new 40-slice CT Scanner
- Facilities for in-house nuclear medicine and digital X-ray equipment
- Patient wing with specialized rooms
- Expanded emergency department
- Cardiac / pulmonary rehabilitation area
- Physical, occupational and speech therapy departments
- An expanded dining area
- Family lounge




