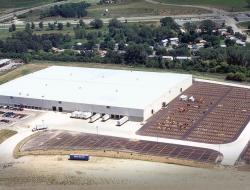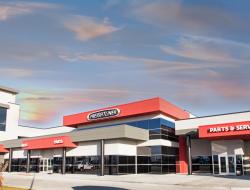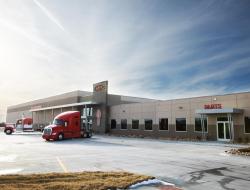LGT Transport
Project Summary
LGT Transport
Darland completed a 12,640-square-foot office and service center for cryogenic transportation company, LGT Transport. Just five years after its inception, LGT had grown into a nationwide company that was quickly outgrowing its modest Omaha headquarters. Following the recommendation of a relative, Owner Pam Spaccarotella consulted Darland for preliminary pricing and design. From there, Darland engaged the design team at Schemmer Associates to create a space that would meet the growing business’ needs and budget.
“Darland was amazing to work with—they managed the process from start to finish,” Spaccarotella said. The new building features 8,312 square feet of office space, which includes eight offices, a training center, conference room, drivers lounge, workroom, exercise facility, break room and locker rooms. The remaining square footage houses the company’s two-bay service center. The site also features a 36,000-square-foot, gated and access-secured parking lot to allow up to ten tractor-trailers to be parked onsite.
“This is a pre-engineered building—without the pre-engineered look,” said Darland Project Manager, Mark Lawlor. Using exterior finishes of EFIS, colored block and corrugated metal panels, the project combined the cost and production benefits of a pre-engineered building with a modern, distinguished look.
“On-site personnel were easy to work with, kept on top of the construction process and ensured our management team stayed informed,” Spaccarotella said. “I wouldn’t use anyone else.”




