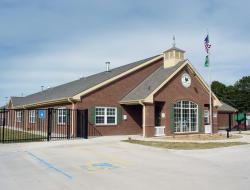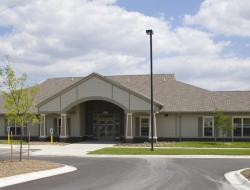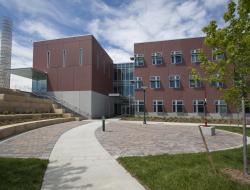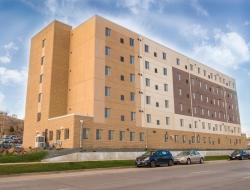OPS Pine Elementary
Project Summary
OPS Pine Elementary
Darland partnered with OPS to complete Pine Elementary Schoool near 10th and Pine Streets in Omaha.
The site, in the heart of Omaha’s ‘Little Italy,’ was home to Grace University for more than 70 years before Omaha Public Schools purchased it in 2017. The design team worked with the neighborhood association to ensure the new building would match the aesthetic of the historic area. The exterior features finishes like brick, metal panels and simulated stone. Construction plans also called to preserve many of the mature trees on site.
Three additions, totaling over 46,000 square feet, adjoin to the existing gymnasium and student center bringing the building’s total to nearly 113,000 square feet. The K-5 school will features four sections at each grade level with additional classroom space for Pre-K and the Alternate Curriculum Program (ACP). The former student center was completely remodeled and now houses the school’s library, art, kitchen and various staff offices and conference areas.
Tying the new additions into the existing structure presented structural and MEP challenges. “The site, along with meshing the new and the old, makes for a unique build,” said Project Manager Adam Simpson. Because of the way the school sits on the sloped site, the building will include three levels with entrances at each level. Darland was hired as the Construction Manager during the design phase and was instrumental during preconstruction.




