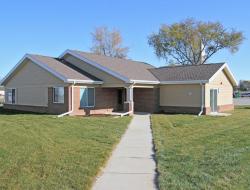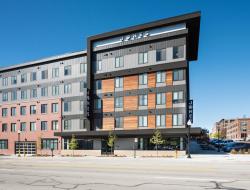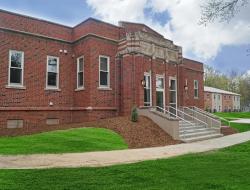Placer Hall - South Dakota School of Mines & Technology
Project Summary
Placer Hall - South Dakota School of Mines & Technology
When Omaha-based America First Real Estate Group developed a project for a new residence hall on the campus of the South Dakota School of Mines & Technology, they selected Darland as the general contractor. Placer Hall is a six-story all precast building that includes 50 suite-style units to accommodate 200 students. Each suite has its own living room and bathroom, with some suites consisting of two double bedrooms and others consisting of four single bedrooms. Placer hall is also equipped with three community kitchens, a large group study room, three smaller study rooms, a gaming lounge, three small lounges and a laundry room. The new addition extended the school's campus closer to downtown Rapid City and was built to resemble an urban industrial loft. Darland worked to ensure finishes such as visible ductwork, concrete floors and exposed piping were not only functional, but attractive and true to the design.




