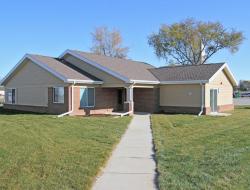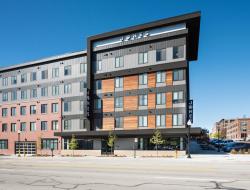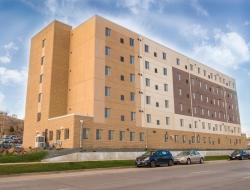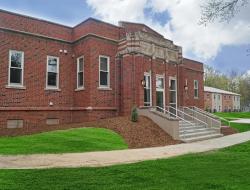SAE House Renovation
Project Summary
SAE House Renovation
Darland completed a major renovation at the Sigma Alpha Epsilon (SAE) Fraternity at the University of Nebraska-Lincoln. Originally built in 1928, the House had not seen any major improvements for nearly 50 years. "Safety, students and technology have evolved a lot in the last five decades," said Darland President and SAE Alum, Duke Matz. "The House needed considerable work to reflect those changes."
As part of a capital campaign, the Fraternity's foundation pledged to raise $2.5 million. The entire project was designed and managed by SAE Alumni. In addition to Matz (1987) as the construction manager, Tom Trenolone (1994) and Bryan Neilsen (1994) of HDR served as the architects and Sam Garden (2004) of CBRE-Mega acted as the director of project management.
Exterior improvements included roof and window replacements, painting, new landscaping and the renovation of an outdoor patio with a new built-in grill. Inside the House, new wiring and fire sprinklers were added to bring the House up to current code and updated flooring, paint, furniture, lighting and completely remodeled bathrooms give the House a fresh new look. In addition, the House was equipped with a fiber-based internet backbone and extensive Wi-Fi network.
With 21 three-bed units and 10 two-bed units the house can accommodate 83 students. The main level also features an additional, private suite for the House Director.
Many of the houses on Lincoln's 'Greek Row,' have undergone remodels over the last few years, but few had timelines as aggressive as the SAE House, which was completed over the summer months. The project hinged on the tight timeline, noted director of project management, Sam Garden. Closing the House during the school year would have created a host of additional challenges like the need for alternate housing and loss of revenue for the Fraternity. "It was a major accomplishment to complete a remodel of this magnitude without having to take the House out of commission," said Sam Garden. "Darland was an integral part of the planning process to help us achieve this."




